

|
THE RAILWAY EXHIBITION AND CONSERVATION HALL
(Note: This is the original page detailing the project's conception and construction.)
The Heritage Lottery Fund has agreed to pay up to £108,000 towards the estimated cost of a substantial building to house most of Amberley's narrow gauge collection. The "exhibition and conservation hall" will be to the rear of the existing exhibition building (the "wagon shed"), and will be linked to it. The main frontage will be to the important "square" which will exist between the electricity hall, the new BT building and, eventually, the new railway station (see sketch) . It will be steel framed and clad, and will provide about 450 square metres of display space, increasing the railway exhibition space approximately three and a half times. Planning consent has now been sought, and it is hoped that construction will take place during the winter period when the Museum is closed to the public. The clearance of the site has already begun. This will enable practically all the locomotives and wagons which are at present stored in the open or in the old tunnel to be brought under cover and properly shown to visitors. Some "clean" restoration work (carpentry and painting) to wagons and carriages will be carried out in front of the public, as well as maintenance work to operational carriages (for which the building will provide some much needed winter covered storage). Thought is being given to the way the collection will be distributed between the existing buildings (including the Betchworth Hall) and the new one. The proposed building will complement the engine running shed now being built by Museum volunteers behind the electricity hall. Maintenance and preparation of locomotives in frequent use will take place in the engine shed, with the original workshop then truly available for more major jobs: the public will not have access to these two buildings unless accompanied. The 2' gauge rail system will be continued around the northern end of the pit, inside the loop formed by the newly extended main line, to give access into both the engine shed and the new exhibition building, where there will be three tracks set in the Floor. There will also be a track within the roadway between the new building and the electricity hall, so that selected vehicles can be displayed at the front. The lottery grant is intended to be 75% of the total cost of the building. Norman Wild, the Museum's Development and Fundraising Manager (who was largely responsible for the successful bid) is hopeful of finding the balance, but part of this is in fact the value of work which will be done by Museum volunteers. Museum Chairman Graham Toole-Mackson welcomed the news of the grant. "This project has been among the main development priorities at Amberley for some time, and it is wonderful to see it approaching fruition. Putting together a bid for something like this involves a vast amount of patient work, and we are all grateful to Norman and the others who have contributed". Preparations for the new building began in November 2002 as soon as the Museum closed to the public for the winter. The size of the area to be taken up by the building is readily apparent in this photograph taken at the beginning of December.
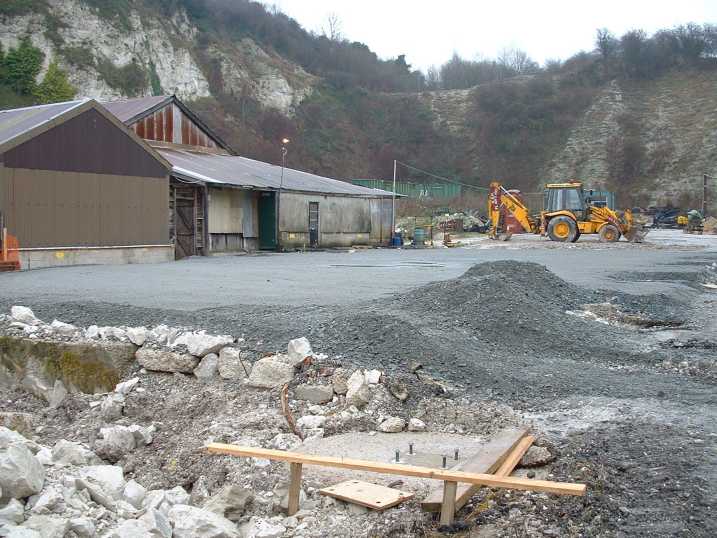
The building will cover the area from the footing in the foreground more or less up to where the JCB is standing. The back wall of the brown building on the left will have a doorway cut into it for access to the new building, incorporating a ramp for wheelchairs and pushchairs. The completion of the project is due to take place in the New Year, hopefully before the Museum opens again for the 2003 season. Track layout for the building is still not finalised.
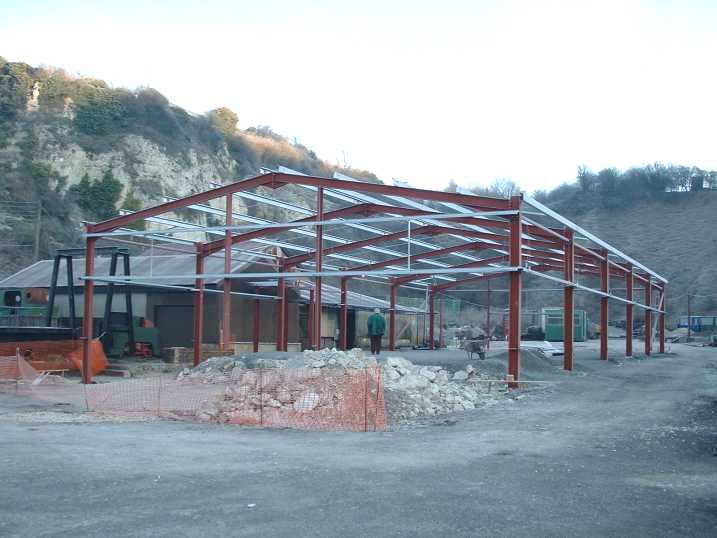
By 12 January, the steel frame of the new Exhibition Building had been erected. Now some idea of the extent of the new construction can be gauged.
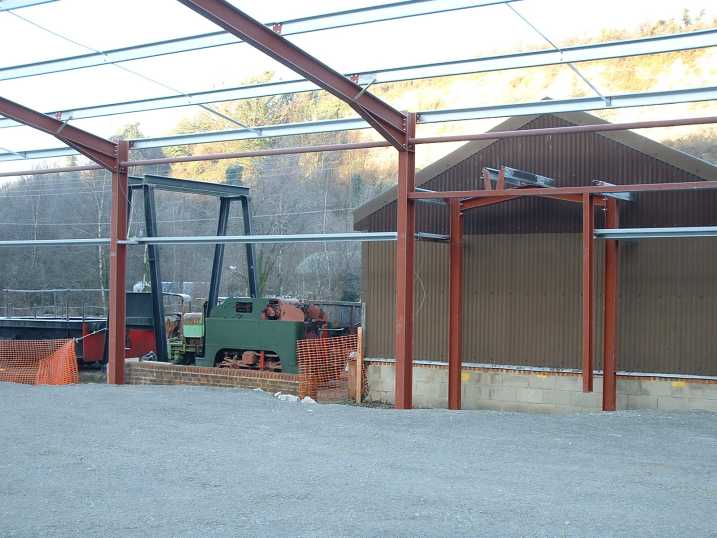
On the north side the position of the access door to be cut into the back of the existing exhibition can be seen. The William Spence Guinness brewery loco and adaptor wagon under the hoist frame can be seen in the background.
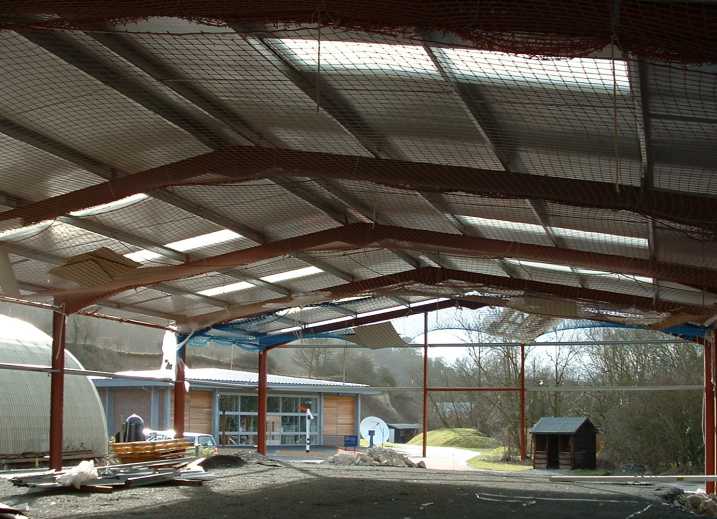
By the end of January the roof was on and we can now begin to appreciate just how much this new accommodation is going to enhance our collection. This view looks westwards towards the existing BT Connected Earth Exhibition, itself only opened in 2002.
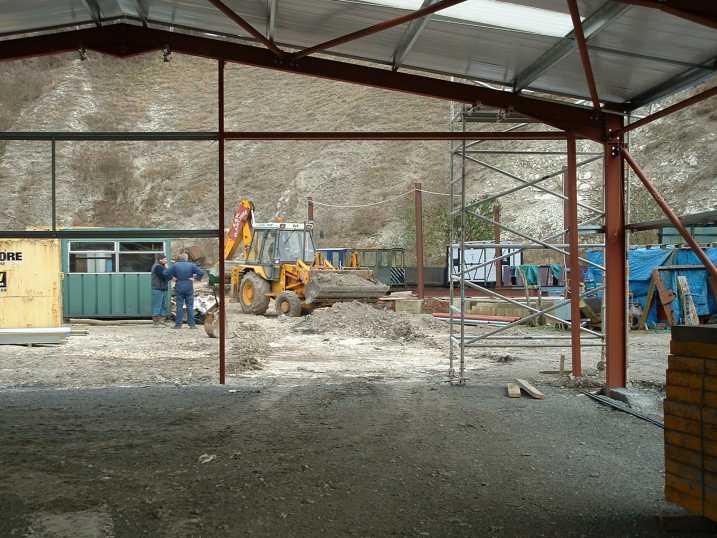
Preparations for the installation of trackwork into the new building took a leap forward on Sunday 23 February when a JCB dug out a channel enabling the gradient from the top of the site to be eased. The work is viewed from inside the new building.
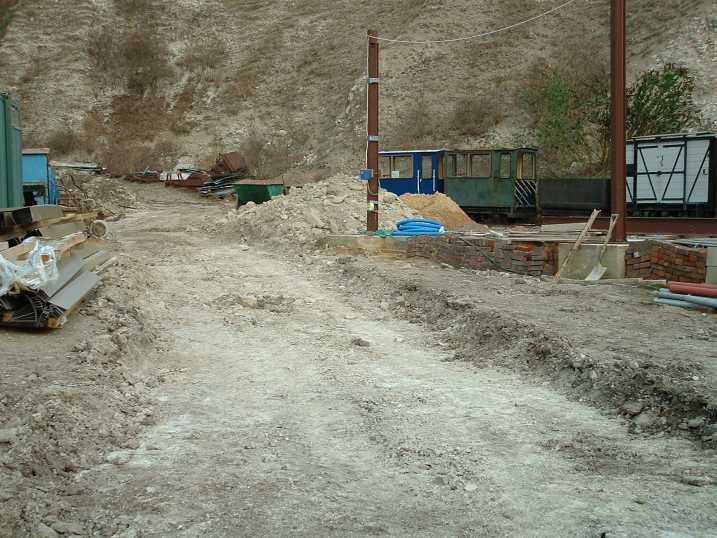
The completed channel at the end of the afternoon awaiting ballast and track.
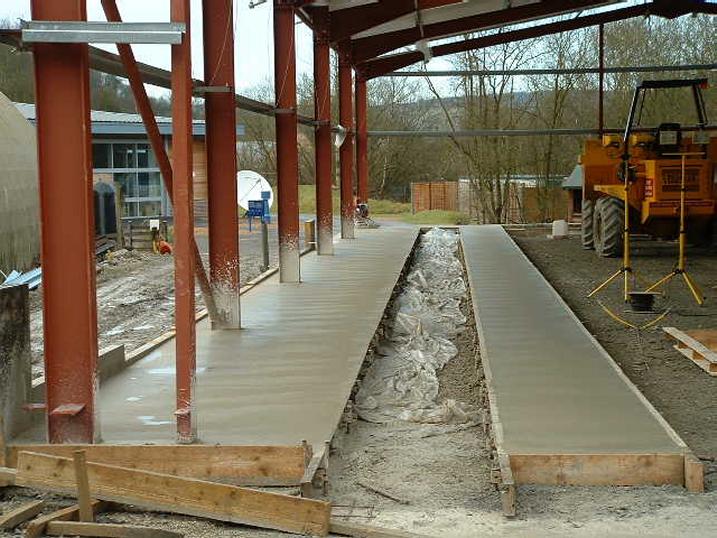
1 March - the first slabs of concrete are laid inside with the channel for the first track.
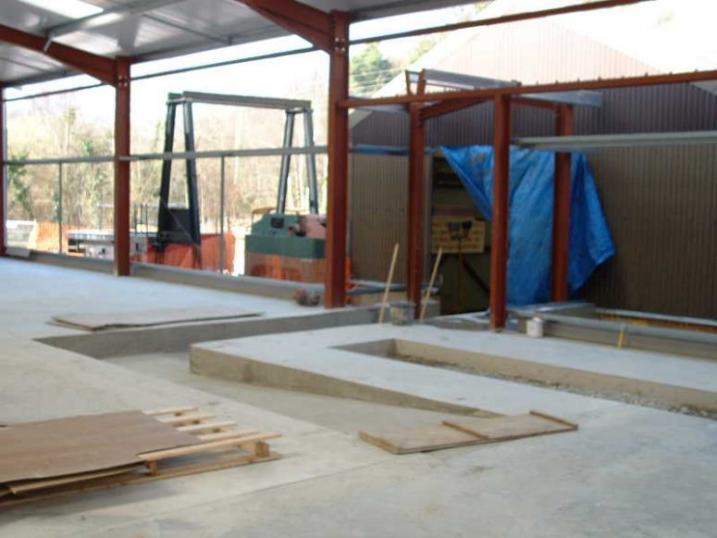
16 March - Not quite sharp this shot but it clearly shows the ramp for pushchairs and wheelchairs rising from the existing small exhibition building. The hole in the wall has been cut to allow this access. Cladding on this side of the building has still to be fitted.
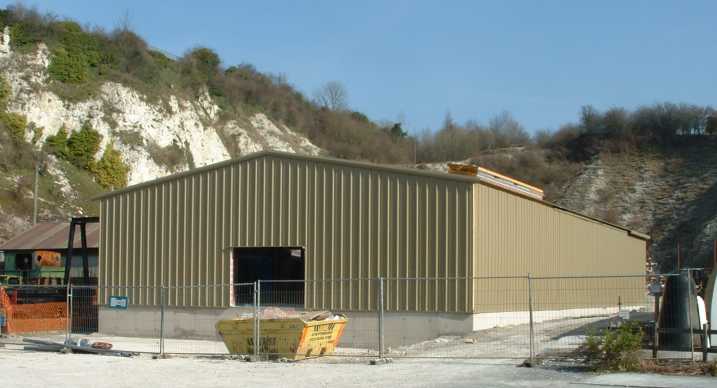
16 March - view from the outside as the visitor will see it - or can see it since we are now open for the 2003 season - with much of the cladding now fitted. This is insulated inside. 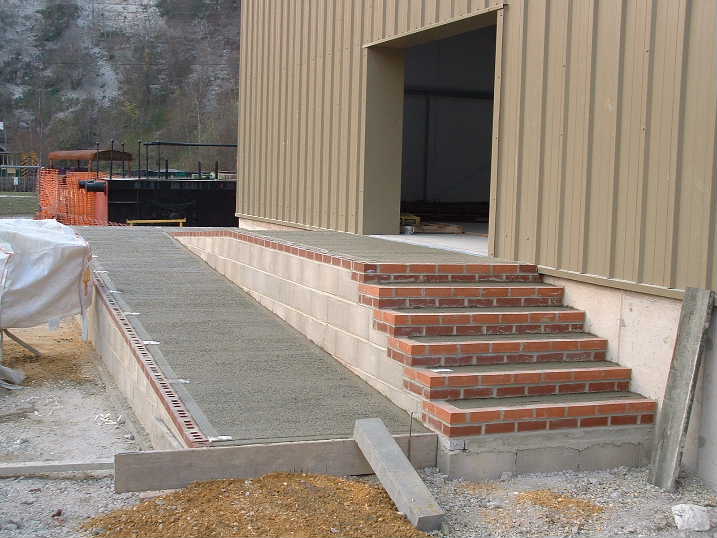
A few days later and the ramp and steps have appeared. The ground level at the bottom will be brought up to the level of the bottom of the bricks.
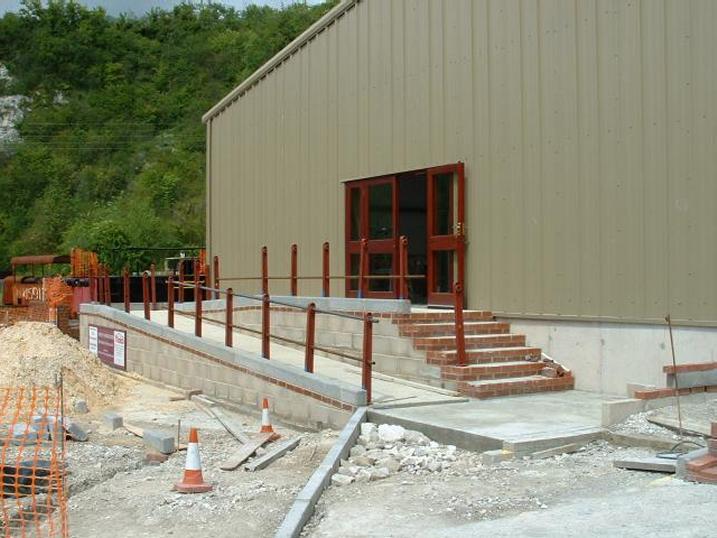
By mid-April the railings had appeared, although not complete, and the area around the bottom of the ramp and steps was being upgraded. Plans are to place a telephone box and lamp-post here and possibly a post box as well.
Access to one entrance to the building is being taken off existing tracks into the workshop. Late April, the track is in position but not fish-plated or ballasted ........
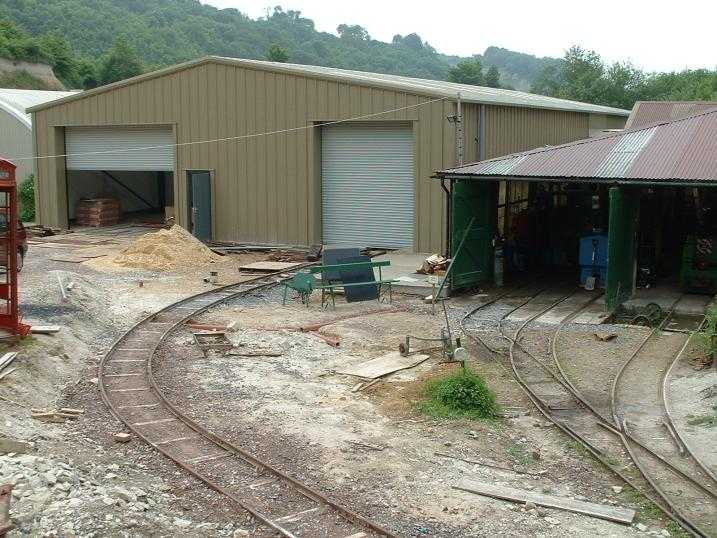
........ but it soon was.
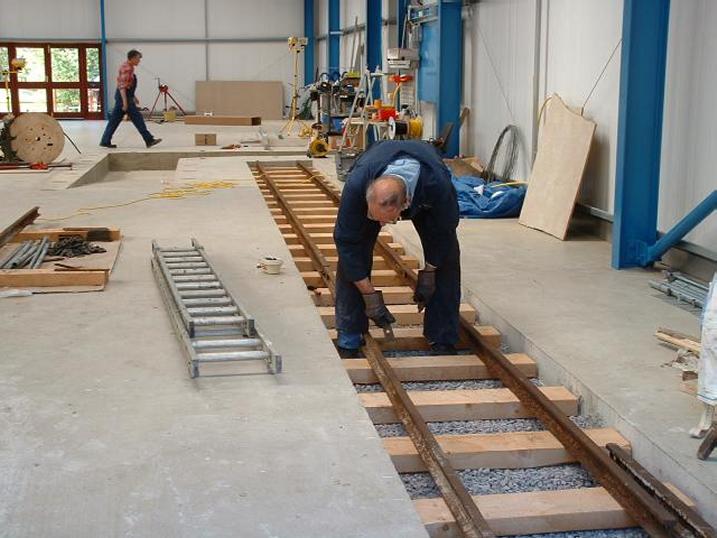
We now have the rail and sleepers to lay out the tracks inside the building. This shorter road will be used as a "clean" restoration area so that the public can watch restoration work in progress.
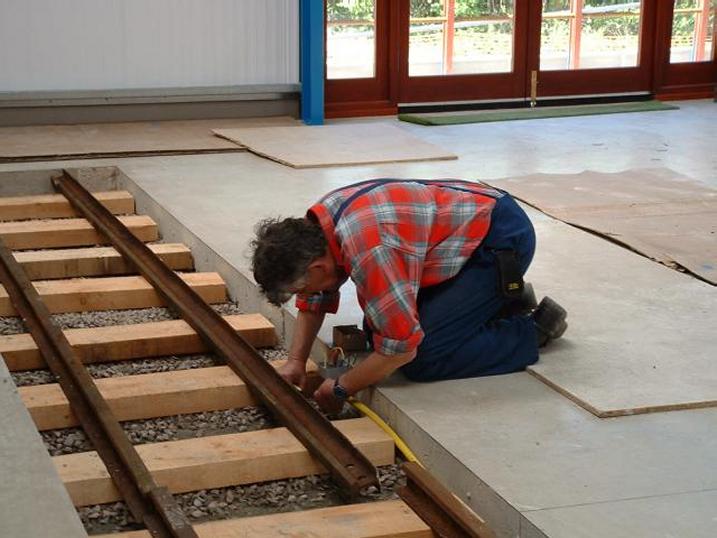
Dick Foster is our resident plumber - he will plumb anything - water, air or electricity with equal efficiency. Here he fits a ground level electrical socket.
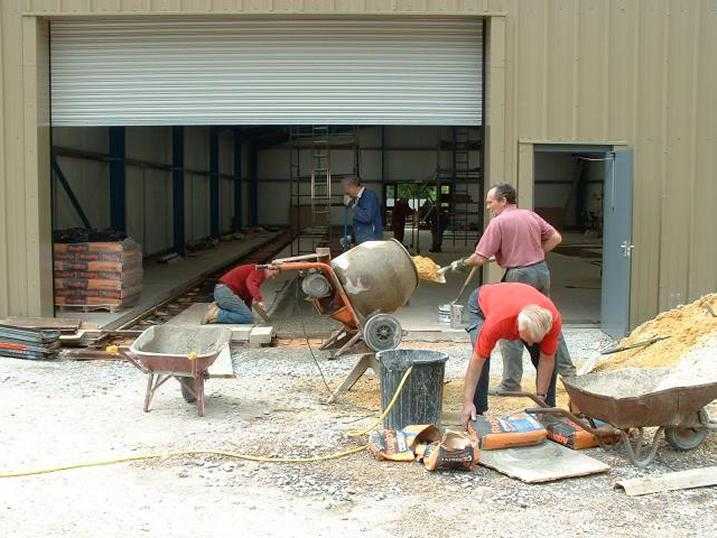
To enable access to the building with the Museum crane a part of the track is being concreted. Here the work is in progress on 11 May. It is planned that the building will be open to the public in time for our Gala Weekend although the official opening will be held later in the year.
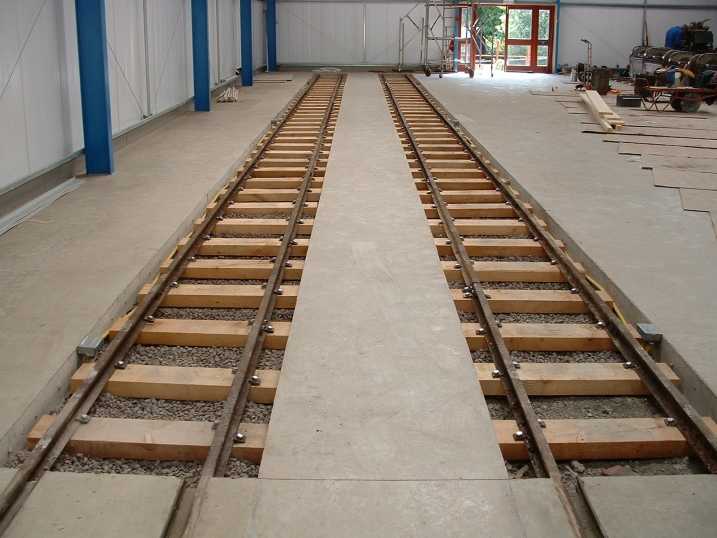
Tracks on which our collection will be displayed have now been laid - this is the rail recently acquired and laid on specially made slepers to keep the rail level flush with the floor. The tracks are concreted near the door to allow access for machinery.
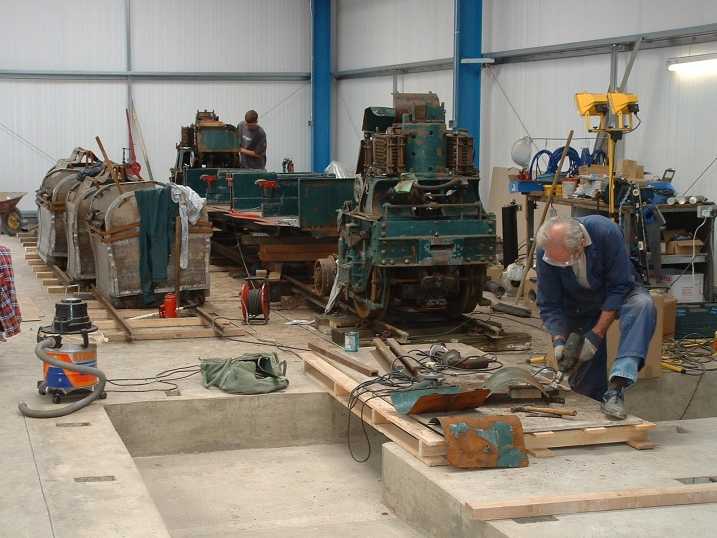
The first exhibit to be brought into the building was the Post Office Train. As it was raining on Sunday (1 June) a group of volunteers attacked it with wire brushes and red oxide paint to spruce it up a bit. The mail trolleys (left) were given a good clean too. Track panels for several other exhibits are visible beneath the mail trolleys.
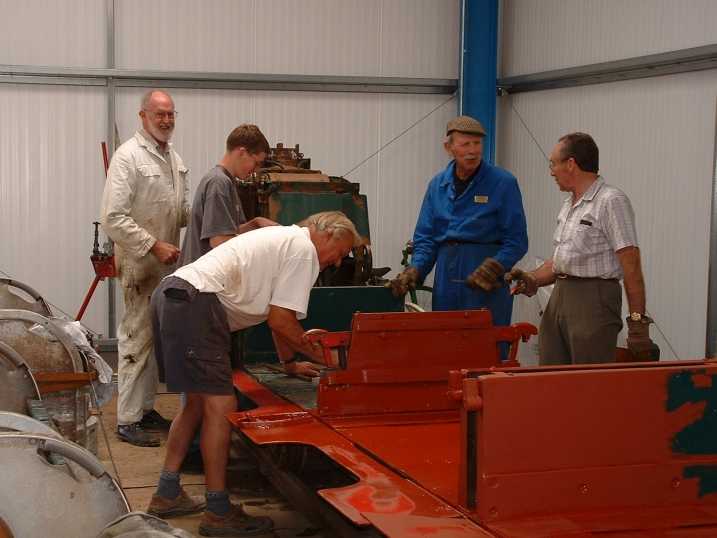
In this view of the work in progress the platform ramps are in the down position and in practice rested on the platform of the stations to enable the trolleys to be wheeled aboard easily. We have just heard that the Post Office Railway is to be mothballed later this month - will it ever work again? I rather doubt it.
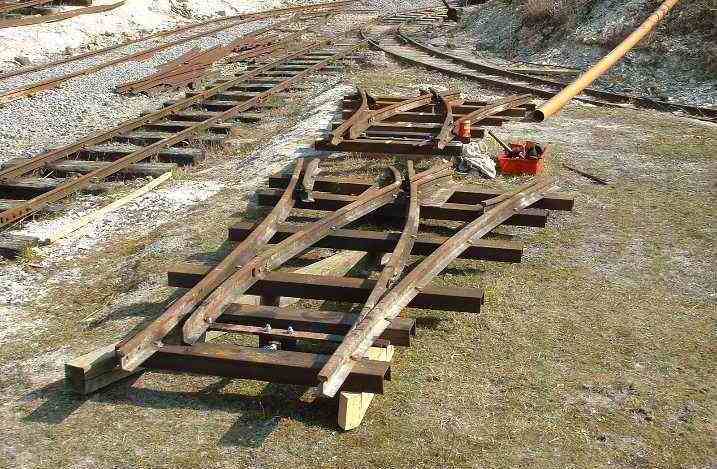
Away from the actual building work, we have been renovating various sets of points like these two Y-points which have received new metal sleepers ready for laying the access tracks to the new exhibition and locomotive running shed.
|